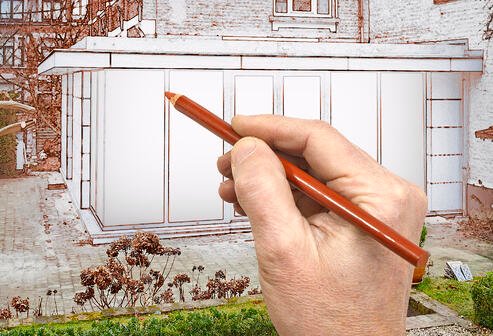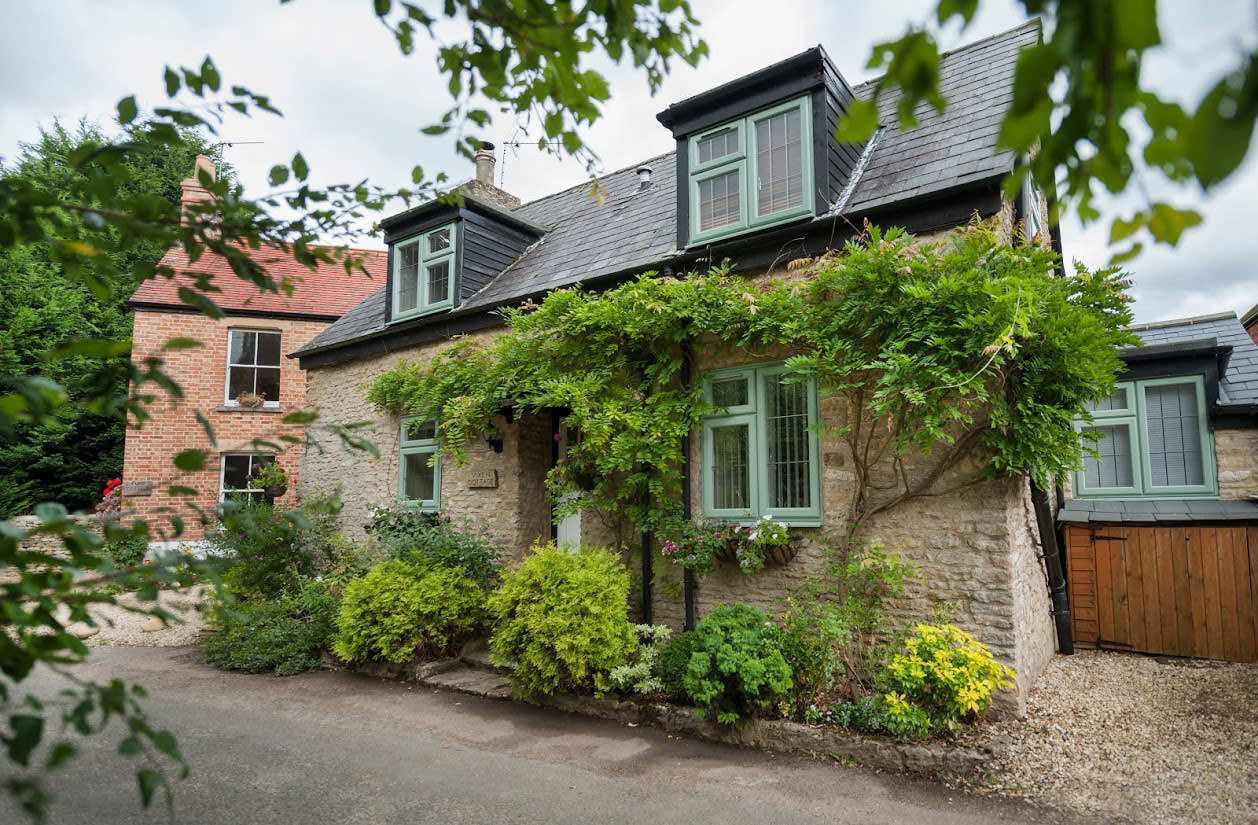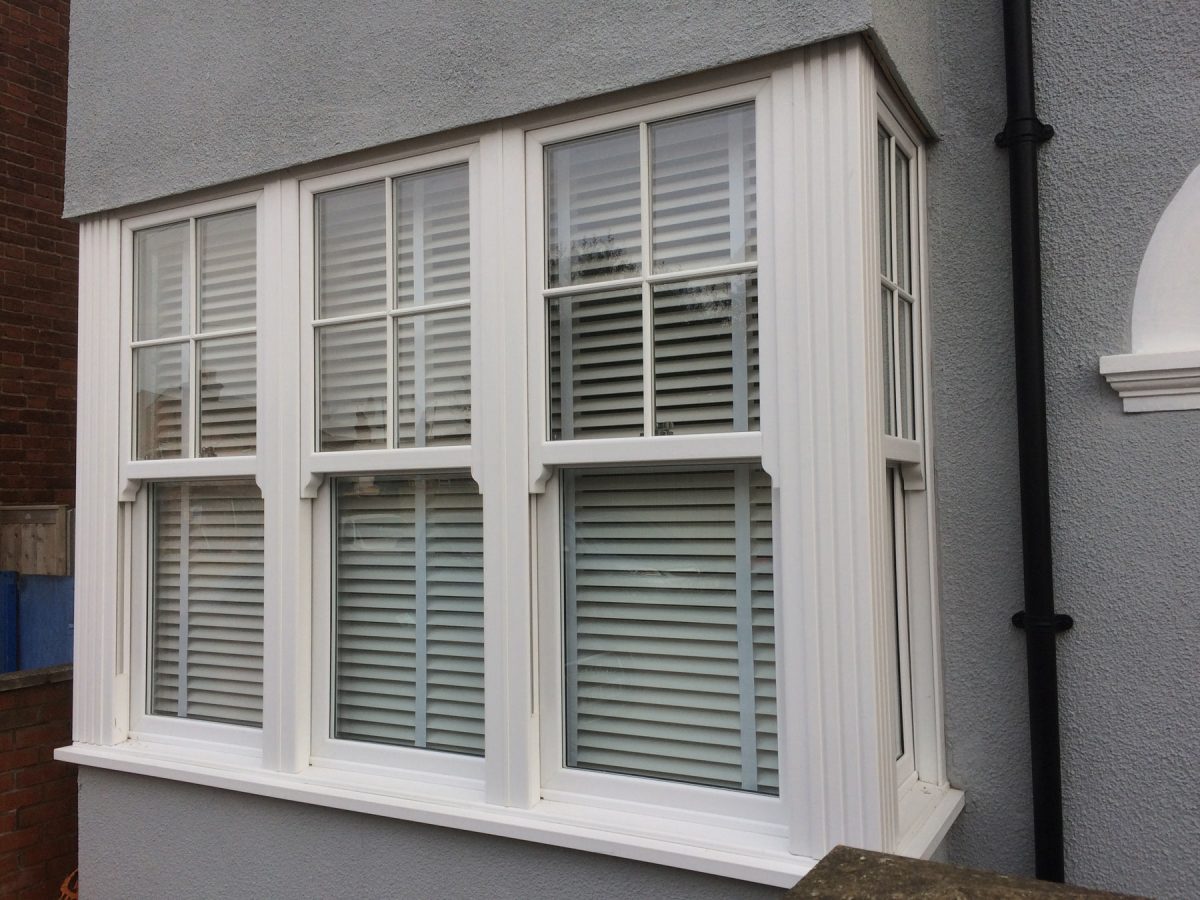A guide to planning and building regulations in South Oxfordshire
Property owners in South Oxfordshire who are thinking about having building work carried out at their home, such as the construction of an extension, orangery or conservatory, have plenty to consider. As well as considering their budget, how they plan to use the space and the choice of a design that will suit their home, they must also find out whether planning permission will be needed and ensure that their proposed designs comply with current building regulations. This can seem a bit daunting but at Bergson & Eaton, we have a wealth of experience in dealing with planning and building applications and if necessary, we can deal with all the paperwork on your behalf. Here, we take a look at the rules and regulations in a little more detail.
What is planning permission, and will I need to apply for it?
Planning permission is concerned with the way our buildings, towns and countryside are developed. When considering whether to grant an application for a project, the local authority will consider factors such as highway access, appearance, and environmental impact. The Town and Country Planning Act (TCPA) 1990 requires planning permission for any development of land. This can be defined as either building, mining, engineering or any other operations on, in under or over the land or any material changes in land or buildings use. Being found to be in breach of the planning or building regulations can be a costly mistake, as, like all local authorities, South Oxfordshire council will require unauthorised developments to be removed or buildings that have been altered to be reinstated to their original condition. The TCPA is a wide umbrella covering major works and it is helpful to know that the Town and Country Planning Order 2015 has relaxed the rules for small developments. This means that many small projects no longer require formal planning permission. These may include:
• Replacement of chimneys
• Exterior painting
• Fences and gates
• Porches
• Dormer windows
• Small extensions such as conservatories and orangeries
What are the building regulations in South Oxfordshire and will I need to apply for approval?
Building regulations are all about ensuring the design and construction of a building meet minimum standards and ensuring the health and safety of everyone in or around the building. They also included measures to ensure energy efficiency and that adequate provisions are made for people with disabilities, such as doorways wide enough to allow wheelchair access. These rules and regulations are set out in the 2010 Building (Local Authority Charges) Regulations. The owner of the building or, if they are not one and the same, the person who carries out the building work, is responsible for meeting the building regulations requirements.
South Oxfordshire building regulations include:
• Extension or erection of buildings
• Alterations to a building that will permanently or temporarily affect its compliance with the standards regarding structure, fire regulations, or use of and access to buildings.
• Using a non-FENSA registered builder or company to Install replacement windows
• The extension or installation of a fitting or service to which the building regulations apply
• Underpinning a building’s foundations
• Altering the fundamental use of a building
• Inserting cavity wall insulation
• Renovating a thermal element
• Changing the energy status of a building
There are three different ways of applying for approval of building regulations. The first step is to decide on the type of application you wish to make:
Full Plans Application
Information including drawings and construction details is submitted for approval and a formal notice of decision will be given, usually within 15 working days. This method has the advantage of being received before the builder commences work and even where work has already started, it means that any problems can be identified and rectified at an early stage.
Building Notice
Only minimal information is required for this so there is no need for very detailed plans and construction can be started after just 2 days. You do not receive a formal notice of approval. This type of application is most commonly used for small projects such as extensions where more detailed plans are not felt to be appropriate.
Regularisation
If the work has already been carried out without local authority consent, you can apply for regularisation, that is for the works to be approved retrospectively.
Planning permission and building regulations are a complex subject area and are not to be taken lightly. As previously mentioned, mistakes can prove to be very expensive. If you are considering putting your property on the market, it’s essential to ensure that all planning regulations have been complied with and it might be worth considering indemnity insurance to protect the new owners form the costs of correcting any mistakes.
Book a Remote Quote
In response to Covid-19 and the governments guidelines, Bergson & Eaton now offer remote quotes.
Find Out More






