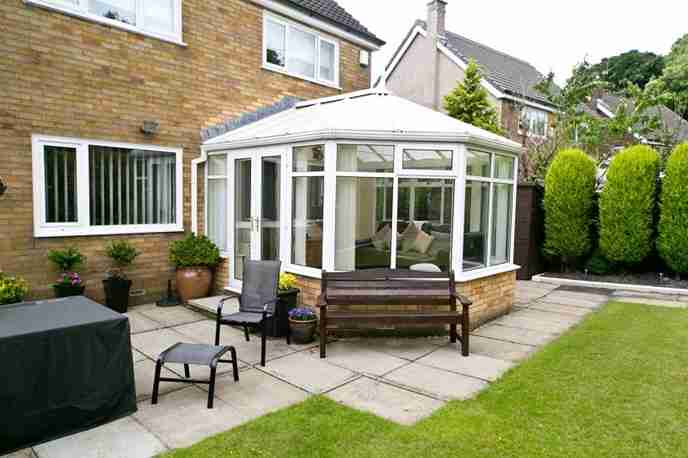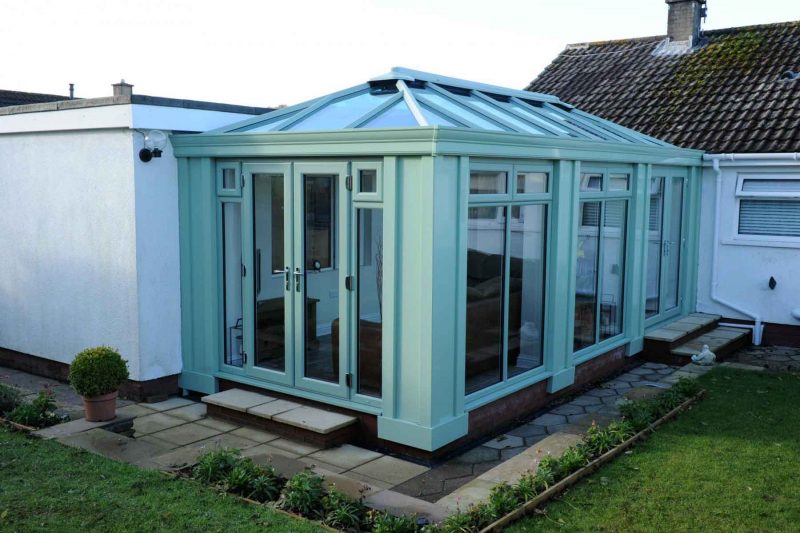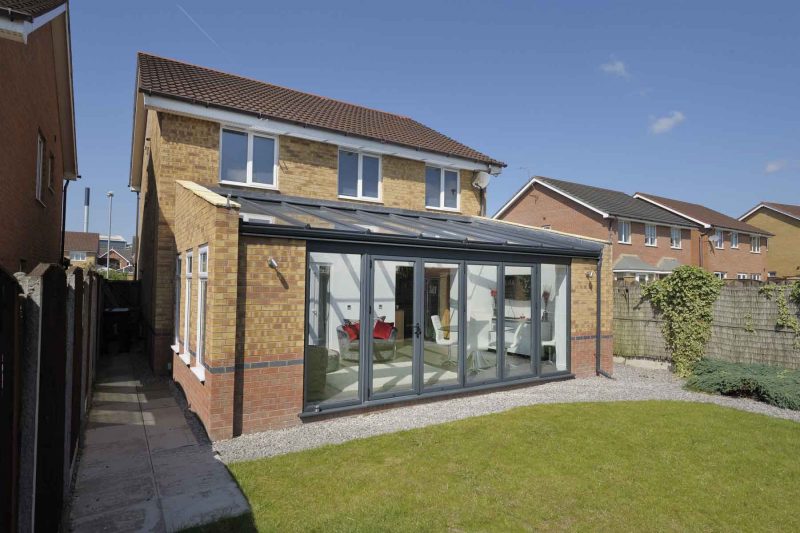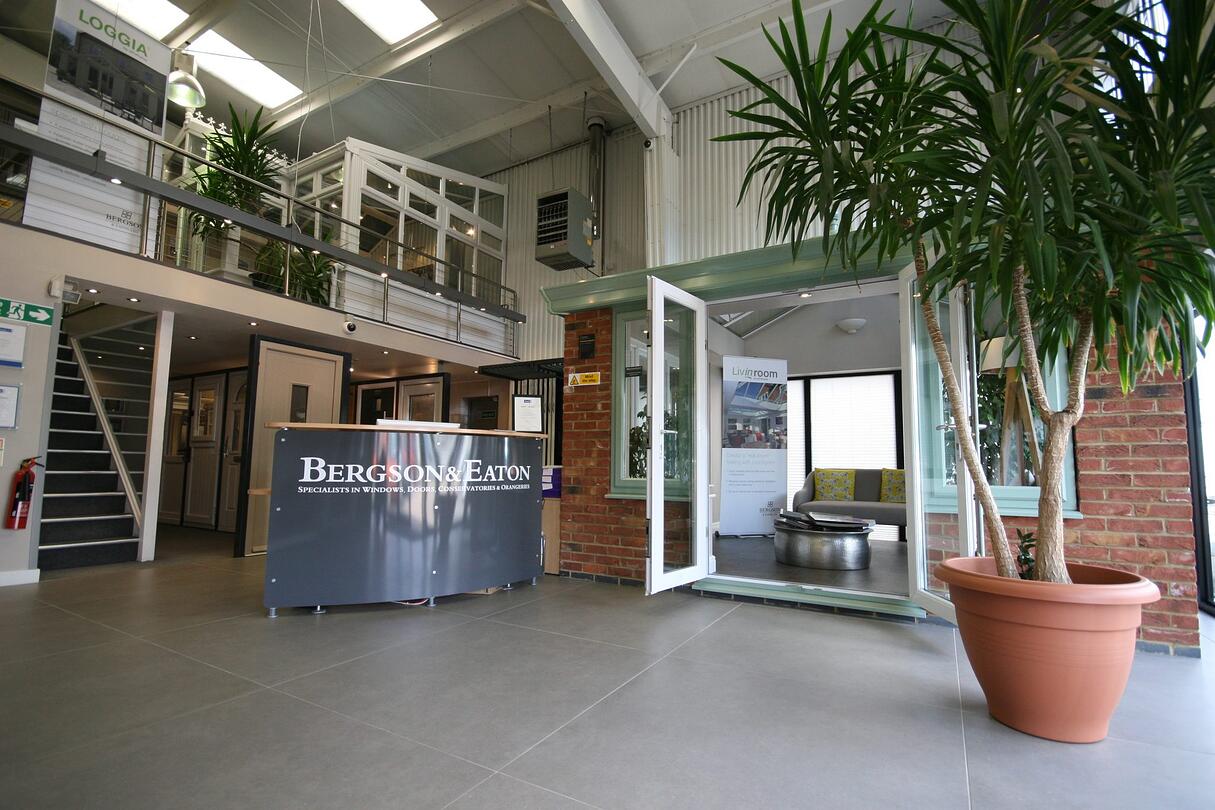Building a Conservatory or Orangery
Building a conservatory or orangery: Commonly asked questions
Building a conservatory or orangery is an excellent way of gaining additional living space, one which is filled with light throughout the year and which can increase the value of your property.
These multi-functional spaces are designed with a high ratio of energy efficient glazing, allowing you to benefit from the natural light from outside and the comfort of the heat from indoors. Conservatories and orangeries are enormously versatile rooms and can be used in a variety of ways, such as a place to entertain, to read, as a music room, or as an optimal place in which to grow plants.
Furthermore, they provide homeowners with valuable additional living space. They are an affordable and achievable alternative to a costly extension that requires planning permission.
If you are tempted by the thought of adding a conservatory or orangery to your property, how do you know which is the right choice for your home? Let's start by asking some commonly asked questions about the two.
A house extension, orangery or conservatory? What's the difference?
All can be considered types of house extension, but the main difference between conservatories and orangeries with classic house extensions is the fact that extensions consist of opaque cavity walls, the digging of brick-based foundations and are generally a huge undertaking that will need the input of an architect, planning permission and possibly a project manager.
In contrast, modern conservatories and orangeries offer the same benefits of a full house extension but with much less logistical stress.
An orangery sounds like something that might be found in a stately home, but they are very popular in properties across the UK. The name reflects the fact that they originated in 15th century Italy, where the aristocracy used them as places for growing orange trees.
Here are the main differences between a conservatory and an orangery:
Conservatories traditionally have:
- A minimal amount of brickwork;
- A roof which is fully glazed;
- A high number of glazed surfaces create a space with the maximum amount of natural daylight.
Conservatories are usually situated in the back garden, and one of their primary benefits is to allow beautiful views and easy access to the garden from within the house. Conservatories became something of an upper-middle-class status symbol in the Victorian and Edwardian eras, and styles of traditional conservatories reflect these historical designs. If your house was built in the nineteenth century, building a conservatory with a traditional style could have a highly attractive and authentic appearance.
Meanwhile, a traditional orangery has:
- A higher proportion of brickwork than a conservatory;
- A roof lantern as opposed to a fully glazed roof;
- More features in common with a home extension – they are typically more substantial buildings.
With less glazing than a conservatory, the design of a traditional orangery offers greater levels of privacy and so appeals to those wishing to use the space like a kitchen or dining room. The design can also fit more closely with the overall aesthetic of the exterior of the property.
Do I need planning permission?
It is important to establish whether you will need conservatory planning permission at an early stage in the process. The good news is that as long as the plans meet the criteria (set out in detail on the Government’s Planning Portal website), conservatories and orangeries often don’t need to be granted planning permission.
In a nutshell, as long as the property does not exceed half the existing garden plot, does not exceed more than 4 metres in height, or 3 metres near the boundary, you should be fine. However, if your home is a new build, differing regulations may have been placed by the developer.
What are the different orangery and conservatory styles?
Orangery Construction
How much will it cost, and how long will it take?
It is impossible to give a precise figure as the cost of building a conservatory or orangery can vary greatly and depends on numerous factors, such as style and size. However, it is possible to give some brackets of price and timelines. The cost of a conservatory typically starts at only £10k and rises to £40k. The price of an orangery ranges from approximately £20k to £70k.
The conservatory building timeframe is similarly variant. The process starts with the design process during which your home will be visited and photos will be taken to ensure that the designs are exactly right for your property. A qualified surveyor will then visit to conduct a thorough survey. Regarding the construction process itself, a small conservatory may take as little as three to four weeks, while a larger project could easily take three times as long.
Will a conservatory or orangery increase the value of my home?
There is plenty of evidence to suggest that adding a conservatory or orangery could increase the value of your house. However, it is important to ensure that the build is carried out to a high standard, using premium materials and provide a lot of light. Investing in floor insulation and good quality window handles, hinges and doors will all help your conservatory to provide the ‘wow’ factor to any prospective buyers, as well as increasing your own enjoyment of the extension.
What could I use an orangery or conservatory for?
You can use a conservatory as you please! Turn it into a stylish summer dining room, a playroom, a study or homework supervision area for older children. It could be a music room, a craft room, an artist’s studio – the possibilities are endless. And, of course, it’s ideal for nurturing plants and relaxing in the sun.
What kind of heating can I put in?
Orangeries have more brickwork than conservatories and are considered to retain heat in the winter more effectively.
There are many different options for conservatory heating
or orangery heating:
- Radiators and electric heaters – these are probably already used in the rest of your house and are affordable, easy to install and quick to adjust.
- Electric underfloor heating – this method provides heat from the floor. There are two types, one which uses a heat mat and one which uses screed cabling.
- Wet underfloor heating – this is another option and is regarded in the sector as the best method. The surface of the floor is warm to the touch so is perfect for a tiled or ceramic surface which can be lovely and cool in the summer. Additionally, wet floor under-heating operates using an underfloor boiler system so no wall space is lost in its installation. However, it is more expensive to install compared to other heating methods.
Insulating materials such as carpets and thick curtains can also help to keep your conservatory cosy in the winter months.
What kind of roof can I choose from?
You can choose from a range of materials, including glass, tiles, and polycarbonate. The choice depends on the effect you aim to achieve. If you want lots of light, glass panels are obviously the best option. Solid tiles look stylish and provide good levels of insulation, and can be fitted with skylights if desired. Polycarbonate offers a cheaper alternative to glass but without many of the latest benefits of the latter, such as anti-glare technology and self-cleaning products.
What kind of building materials can I choose from?
uPVC has been the most widely used material for conservatories since the 1980s and is now available in a range of colours, such as cream and anthracite blue, rather than the formerly ubiquitous white. uPVC can also be found in natural wood finishes for those who prefer a more rustic look.
Aluminium is another possibility and is lightweight and strong, enabling it to support large glass panels. Both uPVC and aluminium score highly in terms of energy efficiency, and uPVC also provides good levels of sound insulation.
Many customers also opt for hardwood conservatories and orangeries. Wood is a durable and robust construction material with a classic aesthetic but does require more maintenance than other materials.
How hard is it to maintain an orangery or conservatory?
Although modern conservatory maintenance is minimal, your conservatory or orangery will benefit from a bit of TLC as wear and tear over time is to be expected.
Here are some things that will keep your conservatory looking good for years:
- Keep your gutter clear – doing this helps to prevent leaks and saves time and money in the long-term.
- If your conservatory has a wooden frame, ensure that it is varnished with a protective coating every few years.
- Wash your windows, panels and the frame with warm soapy water – a dash of washing up liquid is sufficient.
- Ensure leaves and other debris are removed from the roof. You should never climb onto a conservatory roof so using the services of a local window cleaner is recommended.
How do I choose the right company to build my orangery or conservatory?
Building an orangery or conservatory is a considerable investment so it is vital to choose a conservatory company that is the right fit for you.
Follow these tips to maximise your chances of choosing a reputable and reliable firm:
- Word of mouth recommendations by family and friends – many excellent businesses rely on an excellent local reputation and it’s reassuring to be able to visit a recently completed project.
- Visit the company’s website and read recent online reviews.
- Many businesses offer a free initial consultation. Make good use of this time to ask key questions, such as a realistic timescale and a breakdown of costings. Ask to see evidence of building certification and for confirmation that all the relevant building regulations will be adhered to.
- It is good practice to obtain quotes from at least three companies so that you can make a realistic comparison between prices and services.
START YOUR QUOTE
Does this sound like what you need?
We’re focused on helping you have a home you love. We believe in combining the highest quality materials and products with outstanding customer service. With over 50 years of experience, you can expect maximum expertise with minimum fuss.
Get a quote



